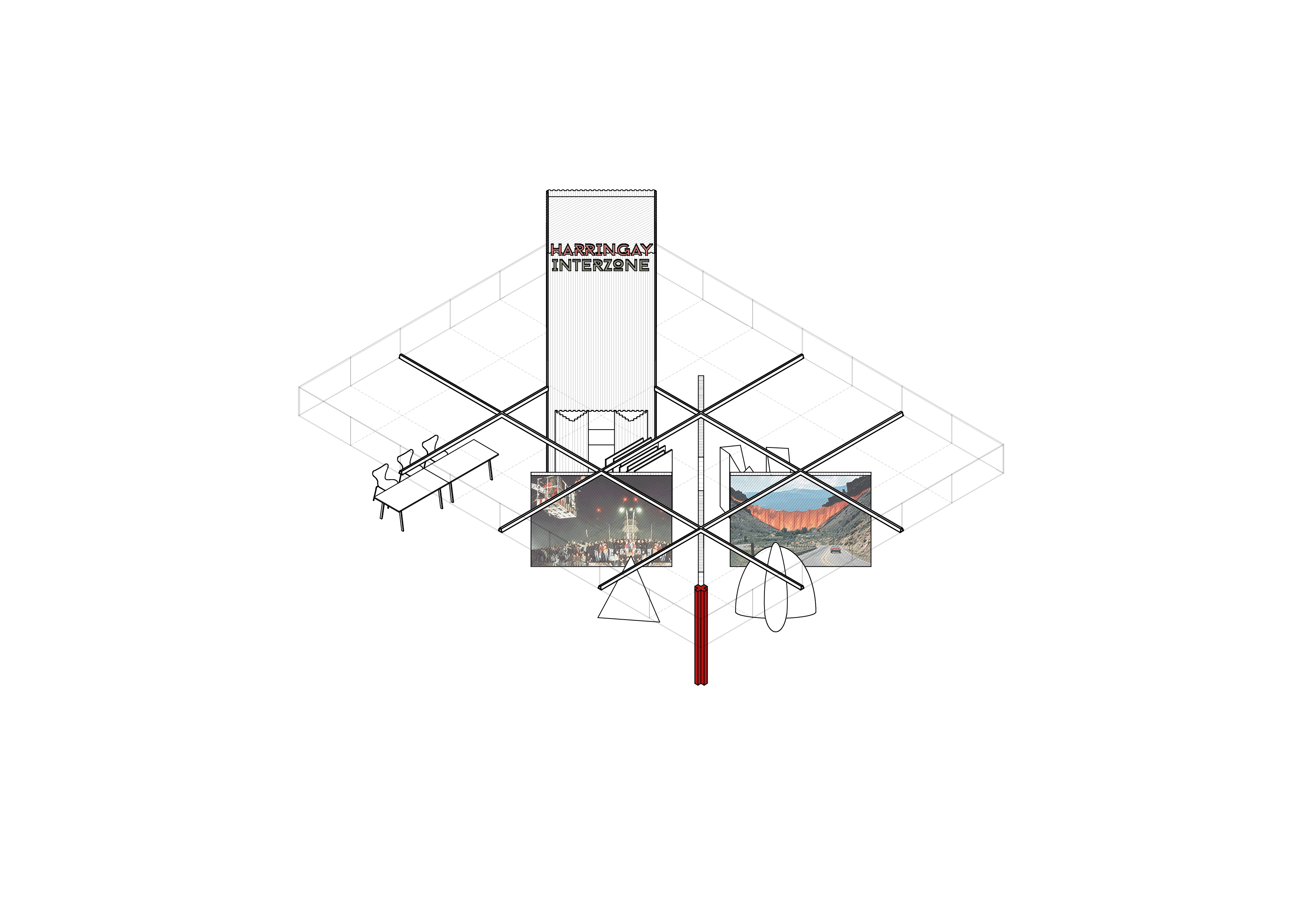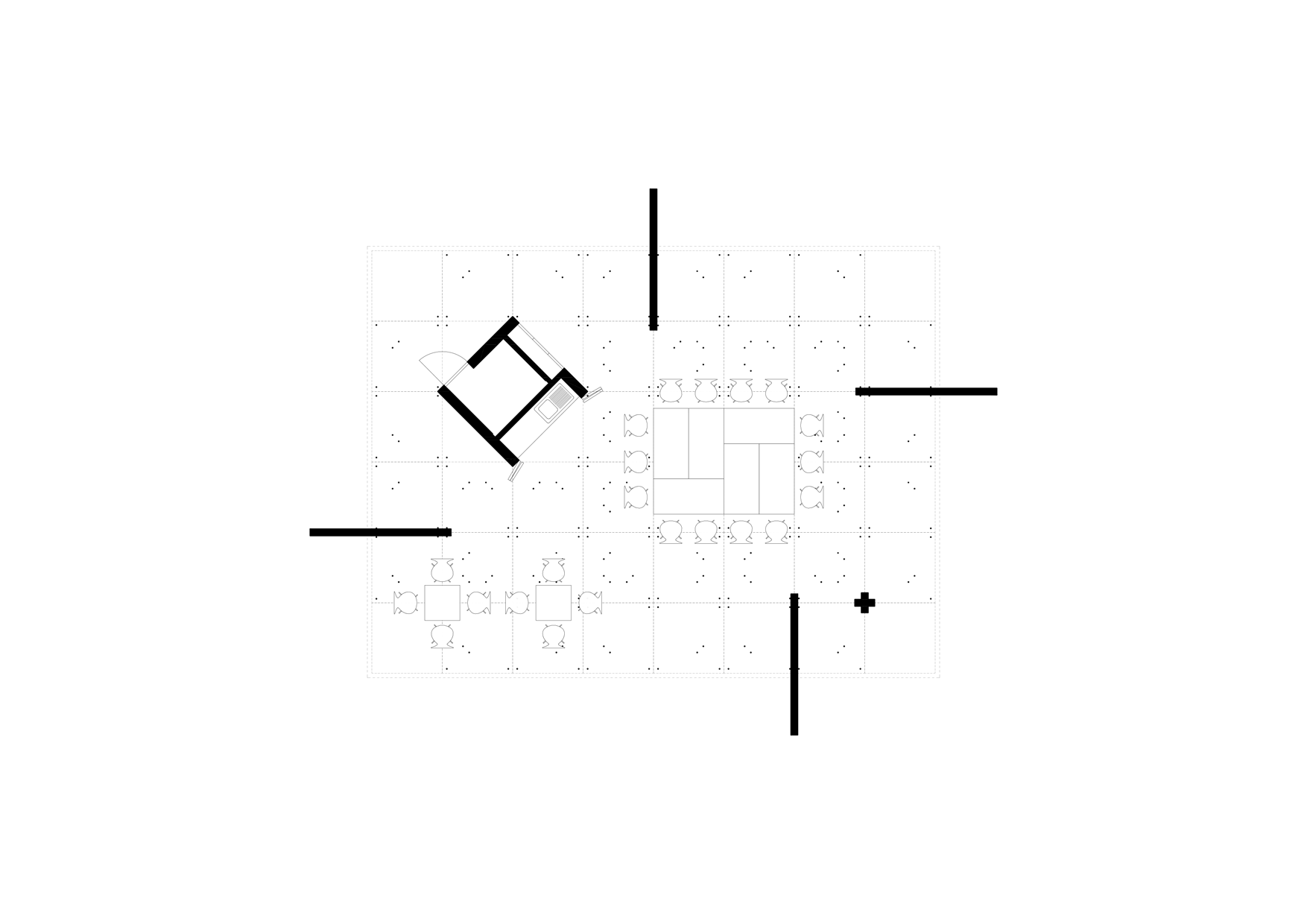
HARRINGAY INTERZONE
Team: Bene Wahlbrink, Eugenio Cappuccio
Location: London, United Kingdom
Type: Competition
Year: 2020
Interzone (noun)
in·ter·zone | \ ˈin-tər-ˌzōn
A zone that lies between, joins, or combines two or more other zones
The Harringay Warehouse District is a nucleus of self-sufficiency; a city within the City. Like every city, it requires a place for its residents to congregate, debate, present and exchange. With the ability to mediate between one another along a horizontal hierarchy, the Harringay residents have the freedom to determine the physical development of this new community pavilion.
In an era where the boundaries between work and leisure have become increasingly ambiguous, the resulting line between domestic and professional space has also become blurred. Flexibility is therefore a requirement to cater for multiple uses and functions, especially within denser situations where space can become sparse. From textile and embroidery designers to musicians; from painters to carpenters; from theatre workers to circus gymnasts: although diverse, all these skills share specific spatial and functional necessities, which, when combined under a single roof and shared between functions, can give life to new and spontaneous modes of use.
We live in a time where we are more interconnected than ever whilst also being driven apart by economic inequality and populism. Could these walls be a way of dividing space, whilst at the same time bringing people closer together?

Overbury Road © Hugh Flouch

The Site © Tottenham Pavilion





Opening Night

The pavilion is comprised of four elements: The roof, set out by two main beams and a more lightweight structural cassette, defines a sheltered area within the greater extents of the plot. The structural core, which contains the necessary services and storage to serve the pavilion, is rotated forty-five degrees in line with Seven Sisters Road and act as a beacon. The column resolves the structural cantilever and allows the roof to ‘float’, making the space beneath the roof as fluid and free as possible. Four lightweight walls that run on rails can be moved, rotated and fixed in place, to be arranged in a variety of iterations.
The walls are fabricated as a lightweight aluminium frame construction and clad in recycled ply. The rails for the walls are based upon standardised ironmongery that can be sourced from local manufacturers. The column is both structural and sculptural, offering a further opportunity for collaboration between the disciplines of art and engineering. The core is envisaged to incorporate built-in furniture including a small kitchen and shelving for display, with the ambition being to work with local joiners and carpenters within the community. The core’s cladding would be from recycled corrugated sheets, and painted, recycled aluminium sheets for the roof.
Arrangement Iterations

Tectonic Build-up


